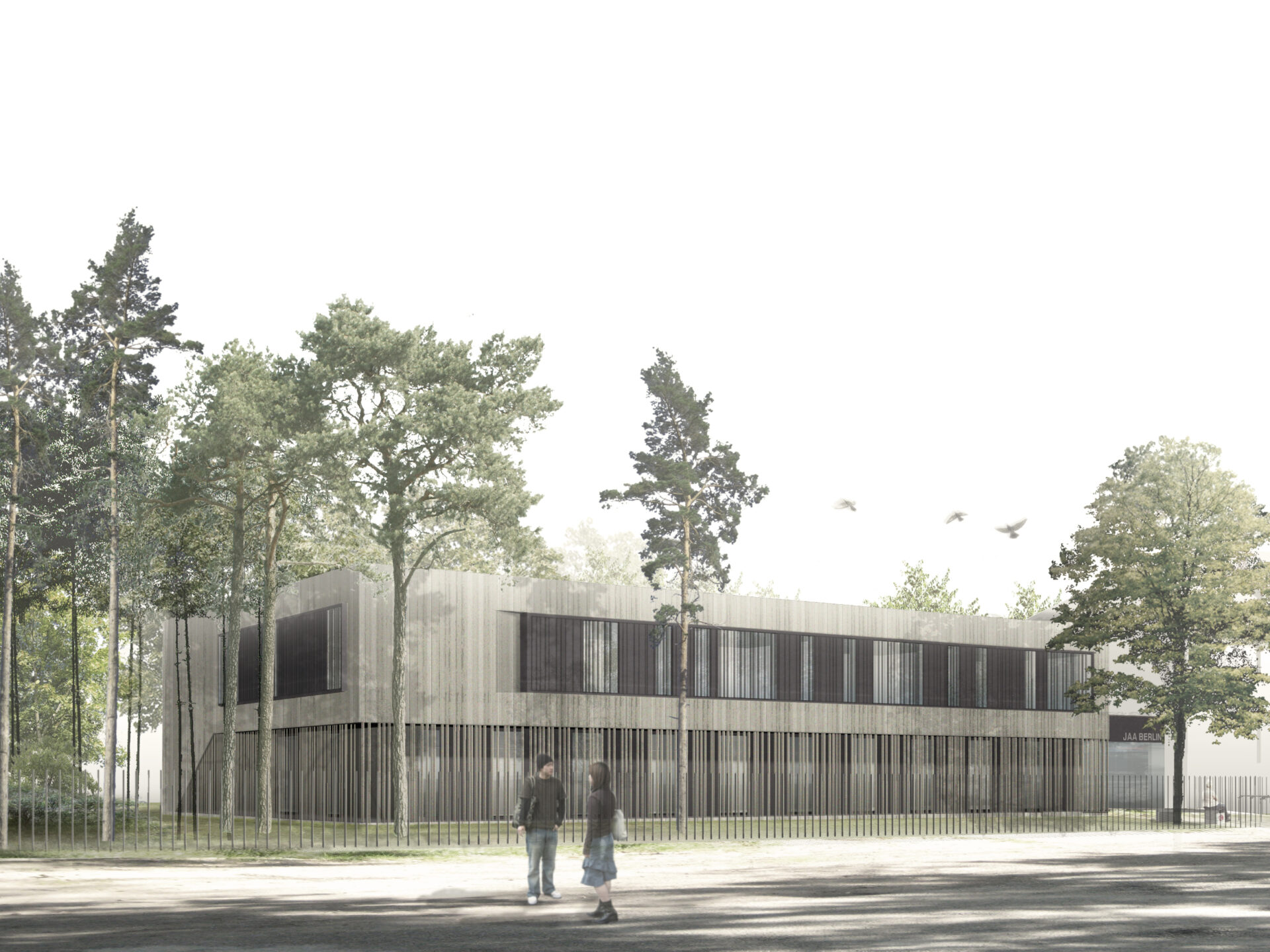Restructuring
The subject of the restricted architectural competition is the expansion of the Juvenile Detention Center Berlin Tempelhof-Schöneberg. Due to the existing capacity problems and insufficient structural and spatial conditions, the JAA Berlin requires an expansion and a new structural-technical conception. An essential task of this project is the creation of an address through a new entrance area. In this context, a restructuring of the existing buildings is being developed.
Integrated building complex
Taking into account a demand- and function-oriented redesign, optimization processes are achieved that lead to an efficient and sustainable improvement of organizational processes. The result is a building complex that responds architecturally and in terms of design to the special location in a single- and multi-family residential area. The existing buildings will also be integrated into a single unit. The complex is organized functionally, clearly and uncluttered. Modular and system construction methods are used as well.
Project details
Client
Berlin Senate Department for Urban Development
Location
Berlin Tempelhof-Schöneberg
Building volume
12,400 sqm GFA
Status
Competition 2010
3rd prize
Architect
Patrik Dierks, Norbert Sachs
Pictures
Dierks Sachs

